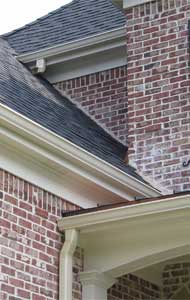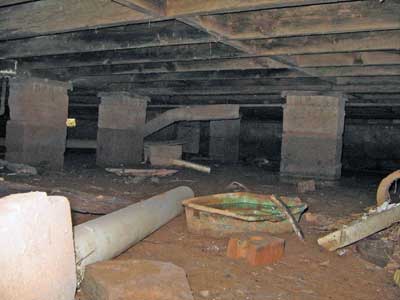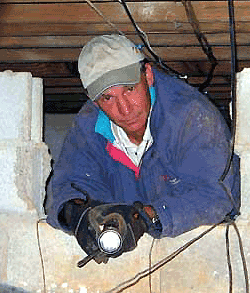|
Why Don't They Build Houses Like They Used To?
Notes from the 2005 NAHB Green Building Conference
Building requires careful management of the way water, vapor, air, and heat move on or through homes. The rules of physics govern the movement of these elements. Ignoring the physics of water, vapor, air, and heat as they relate to home construction often leads to damage: material defects, wood rot, mold, uneven heating and cooling, and poor indoor air quality. “Builders who follow these rules can create homes that are safe, healthy, durable, comfortable, and economical to operate.” An understanding of these rules on the part of designers, builders, inspectors and homeowners is critical in preventing defects in new construction. The National Association of Homebuilders 2005 National Green Building Conference, “Greening the American Dream” was held at Atlanta’s Westin Peachtree Hotel March 13-15. The following ten principles from Houses That Work (U.S. Dept of Energy NREL/SR-550-37664 Introduction to Building Systems Performance: Houses that Work II. Revised February 2005) address performance issues related to moisture.
Before the code was changed energy was allowed to flow through exterior assemblies: this allowed a drying out of the wall, especially in winter. As the temperature drops relative humidity rises. The threshold for mold growth is 70% RH. Energy code required sealed and insulated wall assemblies use less energy to heat the home. The drying effect of furnace heat no longer provides a dry wall assembly. In the book “Architecture of Country Homes” (1832) Andrew Jackson Downing reiterated common knowledge that a good fire dried exterior walls. With less energy to dry out walls and a higher differential of heat and moisture between the exterior and interior condensation will occur at unsealed openings. New methods were outlined to isolate the exterior cladding from the insulated interior portions of the wall. Other sources of wall moisture are due to improper flashing at openings, particularly windows. Creating a drainage plane, a vertical path for moisture to move behind the cladding, is critical. Housewrap and felt are used to shield wall assemblies from exterior moisture. This single layer of protection has proved in many cases to be insufficient. Furring strips or some other secondary protection is considered critical, especially where masonry products are used as cladding. Code requirements for a secondary moisture barrier are anticipated.
Brick, stone, and fiber-cement claddings are reservoirs: they store moisture. As they dry there is a potential for large amounts of moisture to enter the wall assembly. Design issues discussed include the orientation of the home, roof drainage and the lack of adequate roof extensions. Moisture enters the building more readily if there is no shelter provided by the roof extending beyond exterior walls. West-facing windows can increase the cooling load up to 40%. Multiple roof configurations and vertical wall intersections combined with poor gutter design (upper roof downspouts dumped onto vertical sidewalls, etc.) increase the potential for moisture. Roughly $13,000 of a new home price is related to insurance costs and class action suits: 22 billion dollars a year in the U.S. Building a “green” house adds roughly 2-4% to the cost of construction.
Homebuyers associate energy efficient homes with quality construction.
Home maintenance is important. Filter ratings are for coarse particles only, 99% of all particle pollution are fine particles. Fiberglass filters are designed to protect the equipment: the use of “people filters”, pleated, electrostatic or electronic, was recommended.
Insulation The face of the insulation must contact the drywall to be effective.
Misaligned insulation leads to loss of energy through convection.
“Cold spots” caused by misaligned insulation can be detected using an infared camera. Conditioned crawl spaces Sealing the vents, installing a thick vapor barrier on the ground, insulating exterior walls, and providing 1-2cfm/ft3 supply airflow to the space has proven effective in conditioning the space and controlling moisture and temperature.
Bonus Rooms
Ducting Airflow 6” flexduct: 50-75 cfm 6” hardpipe: 66-110 cfm Design and installation is key. Ducting should be installed according to the manufacturers printed instructions. Excess lengths should be removed. Ducting should not be bent or otherwise restricted. Links www.buildingamerica.gov U.S. Dept of Energy building technologies programs www.buildingscience.com Building Science Corp: industry leader in building science and construction www.ashrae.org search the latest ventilation standard: 62.2 2004 www.eflbuilder.com building science, performance standards for builders www.eflhome.com the same for homeowners www.nahbrc.org National Association of Homebuilders research site www.betterhomesandgardens.com good all-around site, practical advice www.cphb.org Atlanta area members of the certified builder program www.crawlspaces.org Advanced Energy Corp. studies of crawl spaces www.freefrommold.com American Plywood Association site about how to keep homes mold free www.jacksonemc.com Jackson EMC Right Choice Homes program is worth a look.
Notes from the 2005 National Association of Homebuilders Green Building Conference |
|

 They don’t build them like they used to because energy codes, materials, construction methods, and design have changed.
They don’t build them like they used to because energy codes, materials, construction methods, and design have changed.

