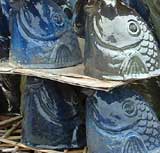And about your front yard: are you talking about the "blank wall"? All the architect's suggestions are good, including the idea of some sort of construction for climbing plants. I would prefer a much more slim version of logs, that would fit better the proportions of the bricks, window frames and so on. Just a simple espalier, mounted to the wall, maybe without contact to the ground. Nice plants will do the rest.
You have so nice and cozy houses in the US. Last summer we travelled from Manhattan to St. Louis and saw so many houses, which were treated and improved with so much love and respect. It was so nice to see.
Best wishes
Christoph
Christoph Bücheler
c bücheler
LANDSCHAFTSARCHITEKT
A previous entry on the "blank wall"
 Carl Bridgers, an architect for Holey Associates in San Francisco and good friend from way back, visited this week. We, being in high decorating spirits, hung on Carl's every word. Here's a bit of what he said while I still remember it.
Carl Bridgers, an architect for Holey Associates in San Francisco and good friend from way back, visited this week. We, being in high decorating spirits, hung on Carl's every word. Here's a bit of what he said while I still remember it.
- Rotating our furniture made our living room bigger. We thought so but it's nice to hear it from a pro.
- Our addition is well integrated with the rest of the house.
- Don't cut the legs off the screen! It will be fine hanging on the wall, legs and all. If we must cut them off, get it appraised first. We could destroy its value. (See Antiques Road show for a lesson).
Lighting the front.
I told him that I was always disappointed that our front door lanterns don't light the stone. The stone blacks out and, come to think of it, the door blacks out too. There is something else about them I could never put my finger on.
If we had eaves, we could light the stone from above. We don't; so we could shine lights up from the flowerbed. On the "could never put my finger on" thing, Carl said that the lights glare in your eyes. We could replace the lanterns with some that aim light up and down to highlight the stone and wouldn't shine in our eyes when we walk up the sidewalk. Ah ha, it's the glare that bugged me.
As an experiment I stuck some carboard in the lanterns to block the light towards the street. That made a big difference. Carl suggested I spray paint some sheet metal to replace the cardboard. I could also add the two missing bulbs. The extra light wouldn't glare and we'd get even more light on the stone and door.
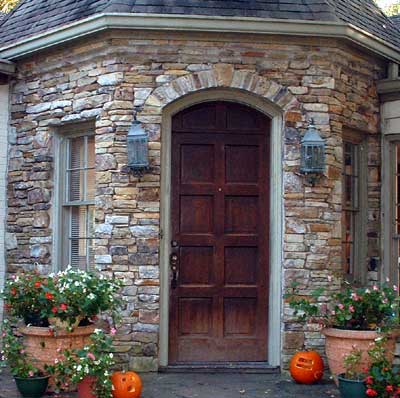
It would be nice to highlight the stone at night.
(Note: Retstain the front door.)
Carl said we could get some color on the "blank wall" that was our pre-renovation entrance.
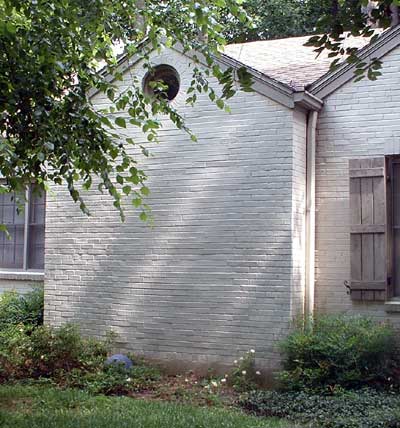
What it looks like now. It's where our front door used to be.
Carl suggested an espalier on the wall. A south facing wall absorbs and reflects heat that would keep plants somewhat sheltered from the cold and help them stay green longer.
Funny he should say that. Gordon suggested almost the same thing in 1989 during our big renovation. Gordon suggested a beefy arbor and some full grown viney plants to go on it. I never knew how high. Carl said to line it up with the top of the windows. That would direct our eyes to the front door.
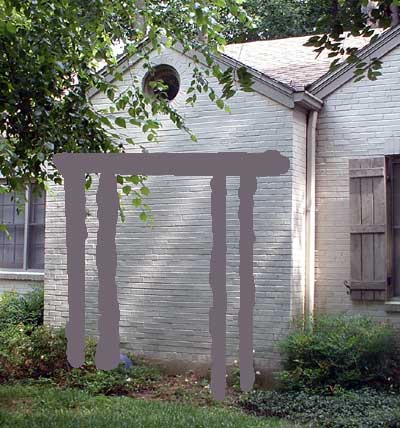
This is the beefy arbor idea.
I always liked the idea of building the arbor from raw timbers. Every arbor in town is treated pine or cedar.
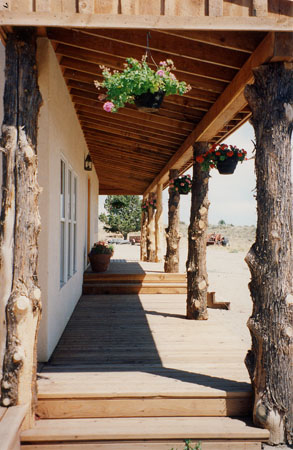
This picture is from a Holey Associates project. Yew logs support the porch roof.
My father would have found some black locust logs which are very rot resistant. I like the idea of unmilled cedar logs with knots. I saw those all the time in the "country" with I was kid. But where to get something like that?
Dan Curl said I shouldn't be so picky about the species of logs. I should just get what I could from construction sites. Carl suggested I try some saw mills, specialty lumber houses, and landscapers. I'd like to do it but it seems like a wild goose chase right now.
Carl had a brainstorm on Sunday about the big blank wall. Carl and I returned from a tour of Emory and slowly circled the house from the street. I'm thinking, "Why is he going so slow?" Then, design ideas began to spurt out.
-
Carl really likes the stucco texture of the bunny wall.
-
Why not repeat it on the blank wall?
-
Add brick corbeling in line with the other windows.
-
Stucco underneath to match the bunny wall and create a background for an arbor or espalier.
-
Create an eye catching pediment above the corbeling in the process.
-
The line of the window headers and the new corbeling would diriect the eye to the front door.
I got so excited that I pestered Carl to draw it. It comes so naturally to him that he did this in about 10 minutes while both reading the paper and watching TV.
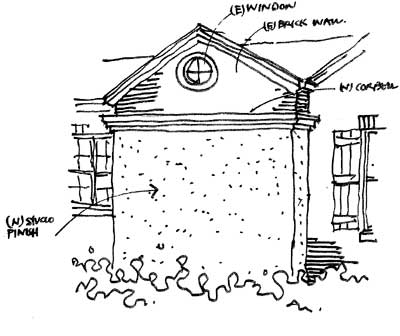
Here is the final drawing, see the drafts below.

Is that cool or what?
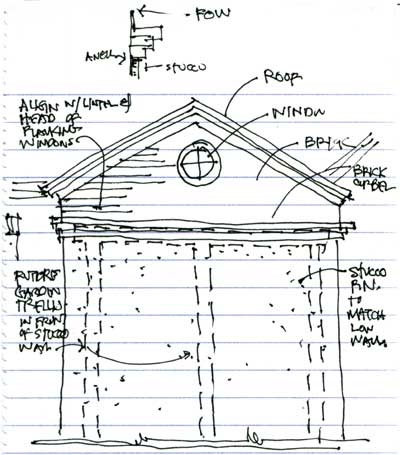
Detail showing a three legged trellis / arbor.
With the stucco wall as background the unmilled logs don't seem so necessary.
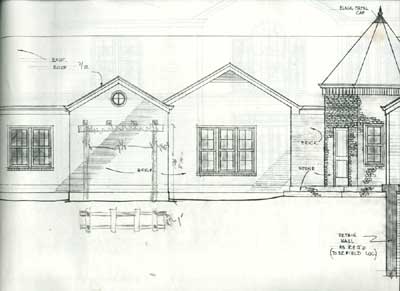
An elevation from the original 1988 plan.
I think Gordon drew the arbor.
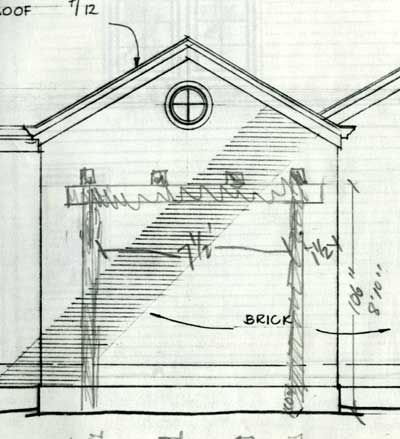
Rough dimensions for trellis
Width of wall is 138 1/4"
